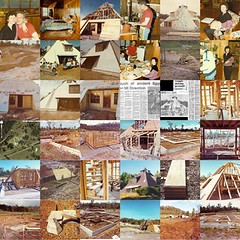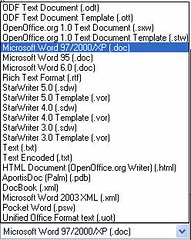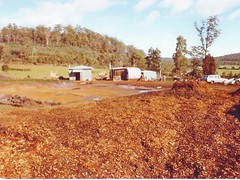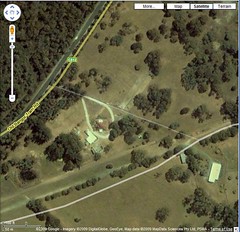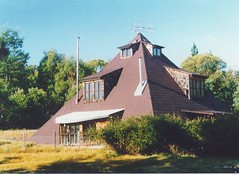To my surprise I found many items that I could use for the little things I do on the web.
For the most part there are lots of things kids can use to do presentations for their school reports and creative endeavours.
I'm quite impressed with the Montager, Mat and Mosaic Maker that offers a variety of means for presenting photos. I found it a great starting point for developing graphic aids.
The Montager is an interesting little gem. The one problem I found was that I've not been able to save the image. I'm writing the author to see if I can find out how to save a working image.
Before starting on the assignment I followed some advice I was given and looked up a number of blogs from the Blog Roll. I was a little disappointed to find many of them have not had entries for over a year.
However as I moved down the list I found some with current entries during this month in the Congratulations - 2.0 Team List.
I selected 7 of them and asked them to have a look at my blog and comment on it if they would.
I would suggest that a blog be set up for current registered SLL 2.0 participants to post the name and a link to their blog and a short introduction to themselves and their interests.
When I thought about this, the time of the year, with summer break about to start there may not be many people around unless they are be starting the School Library Learning 2.0
(SLL 2.0) to do some professional development. I'm looking forward to chatting with anyone that's doing the SLL 2.0 unit or not.
#7 Week 3: Photos & Images
Create a blog post about anything technology related:
I think I'll play the devils advocate here and throw the cat amongst the pigeons.
It's nearly 40 years since I started university and the educational technology has changed drastically. My Bachelors Degree was in Educational Media Production (1973) and Masters in Educational Media Technology (1974).
At that time all student teachers were required to take classes in Educational Media. The structure of the units of study encompassed Operation of AV equipment, development and preparation of graphic teaching materials, finding and using free and inexpensive materials, basic introduction to using the library and stratagems in using educational media to teach.
On a trip back to the US in 1997 I visited the university I graduated from to find that the Department of Educational Media was no more. I have no idea when the Media Department was axed as all the people I knew were no longer around. All of the units stated in the above paragraph were discontinued and personal computing had taken its place.
At the university I taught at, here in Australia, that change came about in 1985.
What that meant here was that student teachers were no longer taught the basics of development, preparation and stratagem of using media in the classroom. Did the same thing happen in the US?
Perhaps I'm on the wrong track here as I have lost contact with education since my retirement and the subsequent end of my Phd. Studies.
What I'm concerned with is that technology is pushing the basics of teaching to the side and leaves the new teacher without the necessary skills to be a productive teacher.
Don't get me wrong I'm a strong believer in using technology but without a firm foundation of basic concepts in the development and use of teachings aids, technology can be a poor substitute for good teachers.
In addition is the focus of extensive use of computer technology to teach at all levels of education to the detriment of the basics of reading writing and mathematics. Computers and calculators are wonderful aids to learning BUT! what happens when the power is cut off and the batteries go flat? I'll leave you with that question to ponder as I move on to another issue.
Word processing software:
This has to do with the use of free and inexpensive material. In this case free software.
I was introduced to the OpenOffice suite of tools which includes software that is compatible with Microsoft Office 2007. The price here when I bought it last year was AU$170.00
OpenOffice suite has Word Processing with a large number of dictionaries in many languages, Data Base, Spread Sheet, Presentation (computable with Power Point) and drawing applications.
DropDown Menu showing the computable applications for the Word Processor. This is just a small example of the compatibility Of OpenOffice.
Comparing the user interface of OpenOffice with that of Microsoft Office is the simplicity. I have both and find there are even a few good things in Microsoft Office.
One very strong aspect of the OpenOffice is that you can convert PDF files back into Power point or text files to edit, change or recover graphics. I'm still discovering things I can do with OpenOffice. The best part of the whole thing is OpenOffice is FREE!!!
For More information about OpenOffice Click on the link below.
I'm Looking forward to seeing more folks learning to blog.
George
