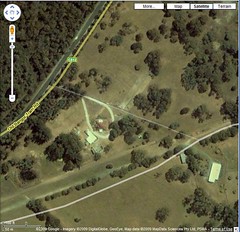The House that George and Mary Built
Satellite View of Home site 2009.
The House sits On a triangular block of land 4.5 Hectares in Size. The Location is Mount Direction, Tasmania, Australia.
Shortly after I left the college I got a part-time job at a wood chip plant as a Weighbridge Attendant. Included in my job description I was First Aide, Storeman, Lab assistant, Printer and Courier driver. It turned out to be more like full-time as I was relief for the full time people who worked the jobs listed above.
I got to hate the job as it was shift work. In Australia they have what they call a rotating shift. The majority of business use the rotating shift and it is rare to find any that have a permanent shift system for their employees. You work 2 weeks day shaft then 2 weeks evening and then night shift. Just as you're getting used to the shift you have to change. I personally believe that is the cause for most injuries on the job. It didn't take me long to get feed up with that job.
One advantage of working there was when on the nightshift there was no traffic through the weighbridge and I had lots of time to work on the plans and model of the house while doing Fire watch and stand by incase of an accident in the plant.
It was Mary that came up with the idea to build a pyramid house. After giving it some thought it seemed like a good idea to me. I started researching pyramids to find out what the dimensions were and the layout of the base which was deemed to be critical to the “power of the pyramid.”
Mary took time off from work and went to Germany October- November 1980 with her mom. I stayed home and worked on the house plans as I had no real interest in going as I had been posted there for 3 years from 1966-1969 during the time I was in the army.
During the time Mary was gone our cat Snoopy came into the bedroom one night and had her kittens on the bed and I became the midwife for her litter.
By the time Mary returned from Germany I had the House plans finished and made the application to the George Town Council for a building permit. At the same time I submitted the house plans. I also had to include all the other buildings I had put up on moving onto the property. To my surprise approval came back in a fortnight. However it was only for the outbuildings and not for the house.
When I inquired why the approval for the house did not come with it I was told it was due to the fact that it was an an Frame and an Engineers report, was required before it could be approved.
Back to the drawing board... and I wrote up an engineers report explaining that number one it was not an A Frame house, but it was built like a wedding cake with the major weight of the structure resting on the inner footings.
See the following photos:
Mary went back to work and I quit the job at the wood chip mill to work full time on the house.
My dream had finally come true and I had finally become a kept man.
I worked on the house from 1980-83 taking a few short-term jobs in the meantime to help with the cost of building materials.
We were living in the house by mid '82.
The following are two newspaper articles about the house:
Read the articles by clicking on the links above they will take you to the photo.
Above the photo left top there is a link 'Download the large size'.
That will allow you to download the photo to your computer so that you can read it at 100% of the scanned image in your Windows Picture and Fax Viewer.
Sorry about the poor quality of the clipping they are 27 years old and I just scanned them. Also the number of photos of the house are limited in number as we have moved about five times since then and things some how manage to get lost in the shuffle. I will look for more of them to add to the flickr group.
It was now time for me to get back to work. Teaching jobs were few and far between about then so I decided it was time for a career change. After the experience of building the house I thought a career in Architecture would be exciting. I started a BA in Environmental Design In the School of Architecture at The Tasmanian State Institute of Technology (TSIT).
A little side note here: they were going to call it Tasmanian Institute of Technology but Someone saw the problem in the abbreviation of the name being (TIT).
End part two.

No comments:
Post a Comment